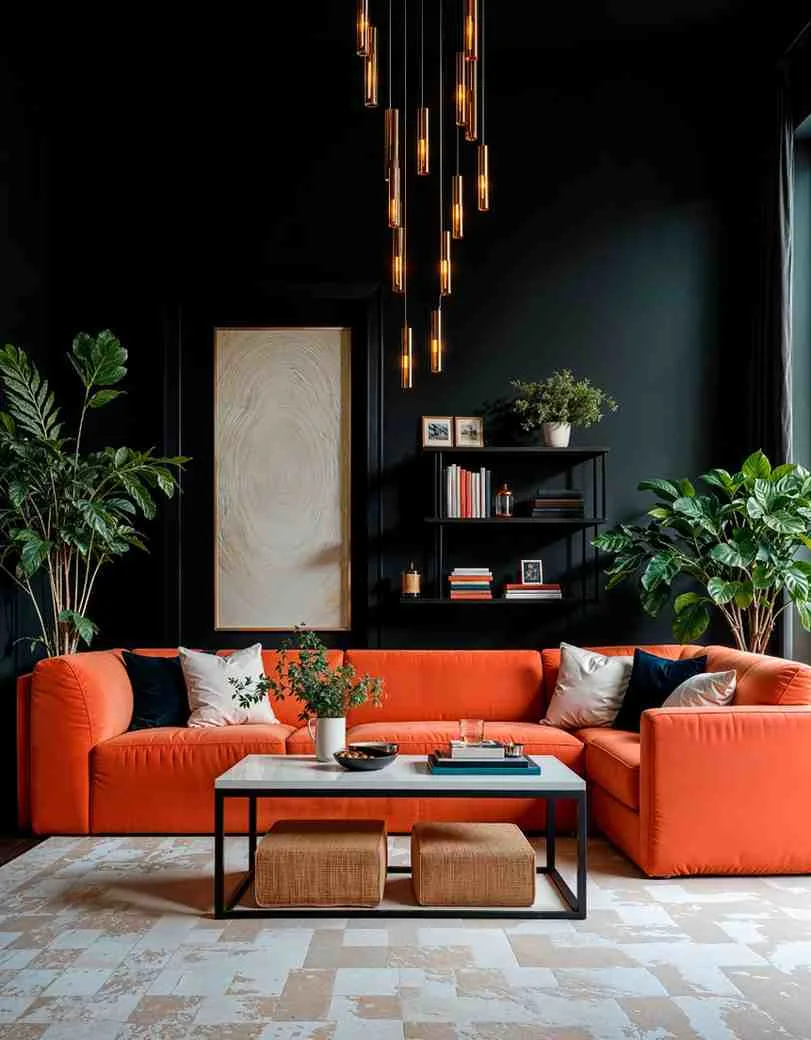Commercial Interior Design
Get Free Consultation
Designing Commercial Spaces That Work and Impress
Commercial interiors require a perfect mix of visual appeal, space planning, and operational flow. From shopper journey mapping in retail to patient comfort in healthcare and safety zones in industrial units — every element is thoughtfully designed with end-user experience in mind.
We bring deep domain knowledge and real-world design thinking to craft tailored environments for:
- Retail Stores & Showrooms
- Restaurants, Cafes & Wellness Spaces
- Hotels, Guest Houses & Spas
- Clinics, Labs & Healthcare Centers
- Industrial Warehouses & Production Units
What We Offer
Custom Space Planning & Flow Design
Layouts that optimize movement, usability, and footfall conversion across sectors.
Brand-Driven Interior Styling
Visual storytelling through finishes, lighting, color palettes, and material selections
Functionality-Focused Design
Compliance-ready solutions for privacy, safety, accessibility, and hygiene.
Tech & System Integration
AV, access control, security, automation, and back-end operational setup.
Turnkey Project Coordination
From design to vendor management, ensuring timely and budget-conscious delivery.
Why SK Design Studio for Commercial Interiors?
- Cross-industry expertise from retail to healthcare and industrial
- Solutions aligned with operational efficiency and brand consistency
- Focus on customer experience, spatial flow, and compliance
- Access to material vendors, AV partners, and utility experts
- Transparent process with milestone-based execution

Let Your Commercial Space Tell Your Brand Story
With SK Design Studio, your commercial interior becomes more than a location — it becomes a performance-driven environment where your brand connects with people. Whether you’re welcoming shoppers, diners, guests, or clients, we help you make every square foot count.
What Our Clients Say
"A Retail Space That Sells and Speaks Our Brand" "Our new showroom designed by SK Design Studio is a magnet for foot traffic. From product placement zones to ambient lighting, every detail was designed with customer psychology in mind. It’s not just a space — it’s a selling experience."
"Functional, Stylish, and Hospitality-Ready" "Designing a café that balances aesthetics and daily operations isn’t easy — but SK Design nailed it. They understood our flow, optimized the kitchen and seating layout, and added touches that reflect our brand’s vibe. The customer feedback has been phenomenal."
"Designed for Comfort and Compliance" "As a diagnostic center, we needed interiors that felt welcoming yet met strict hygiene and privacy standards. SK Design Studio delivered on every front — from patient-friendly layouts to seamless tech integration. The design has enhanced both patient experience and staff workflow."
Get Free Quote


